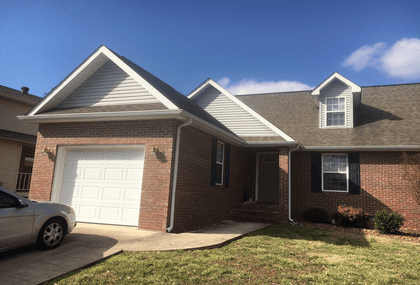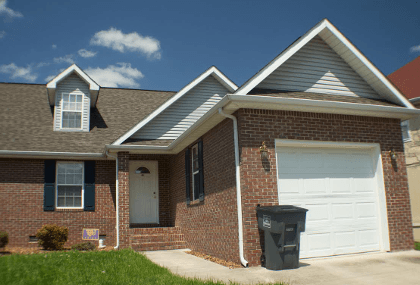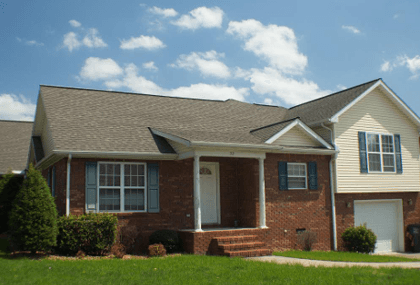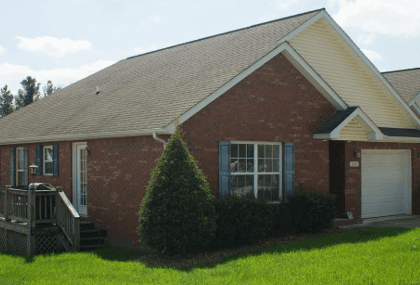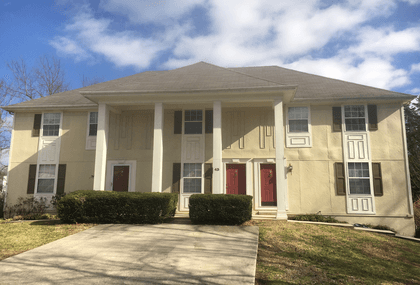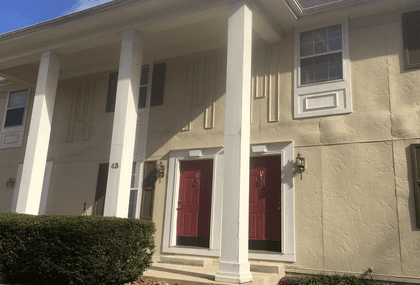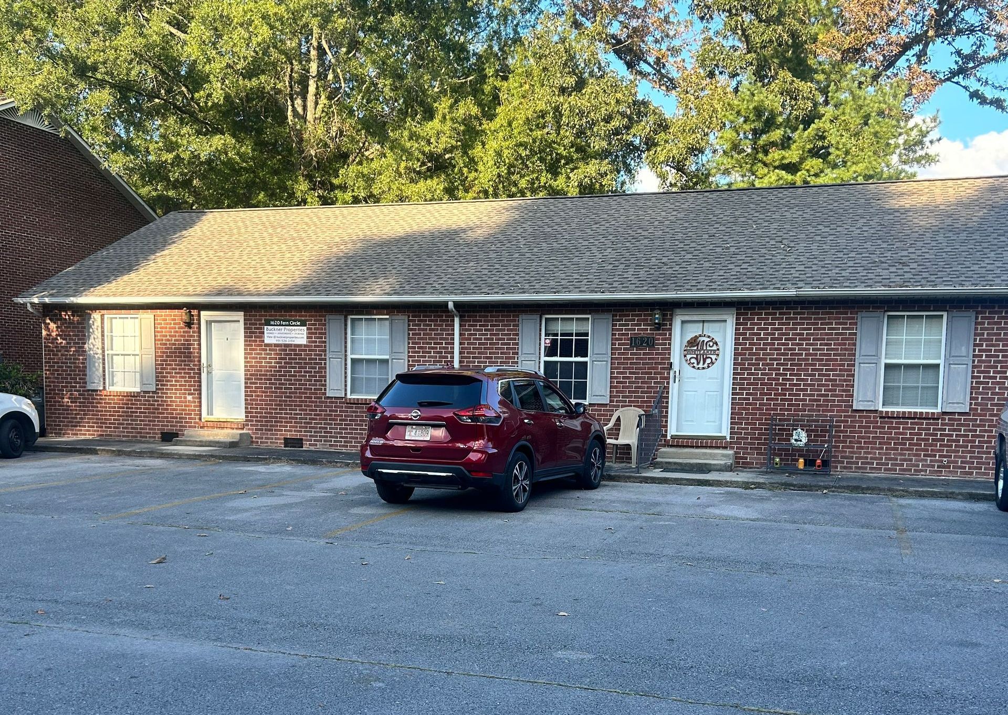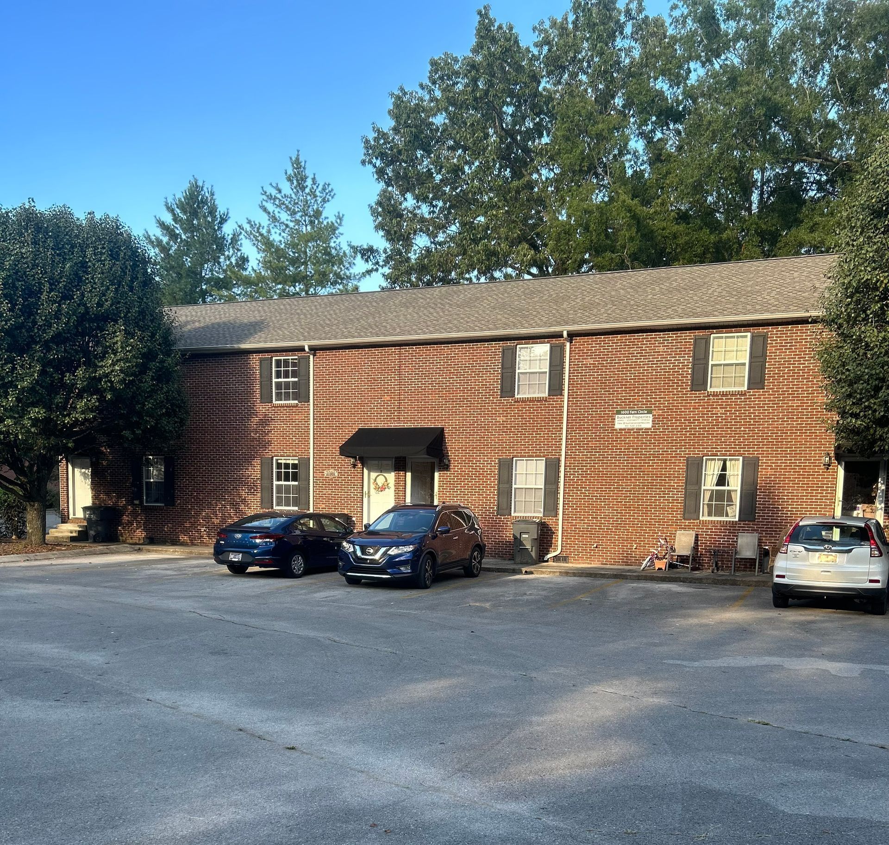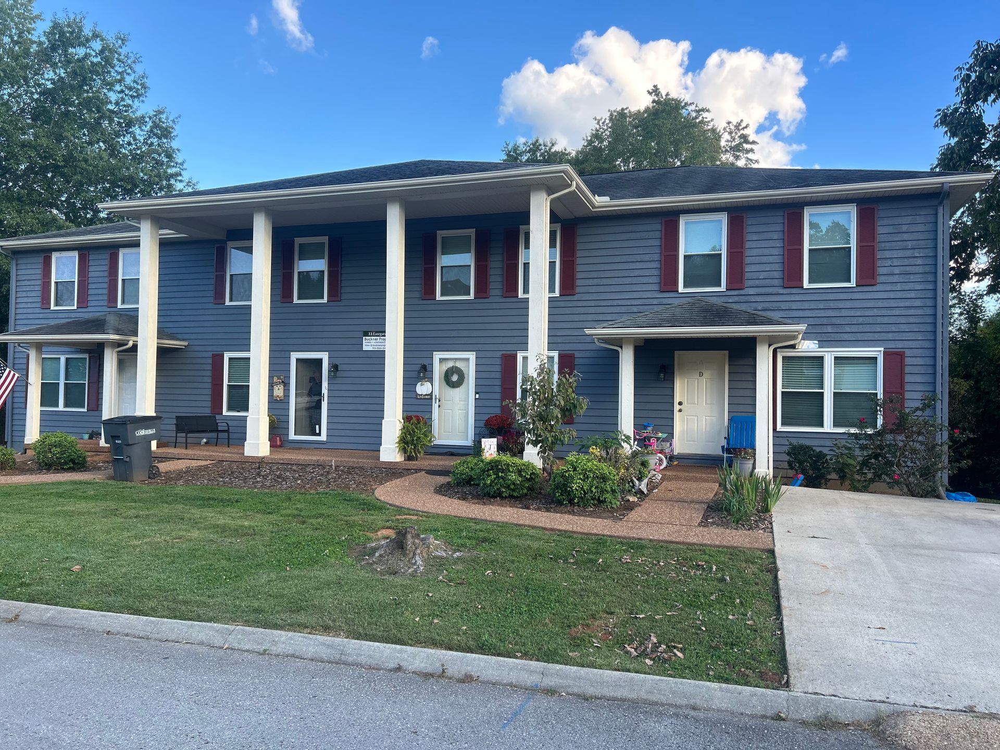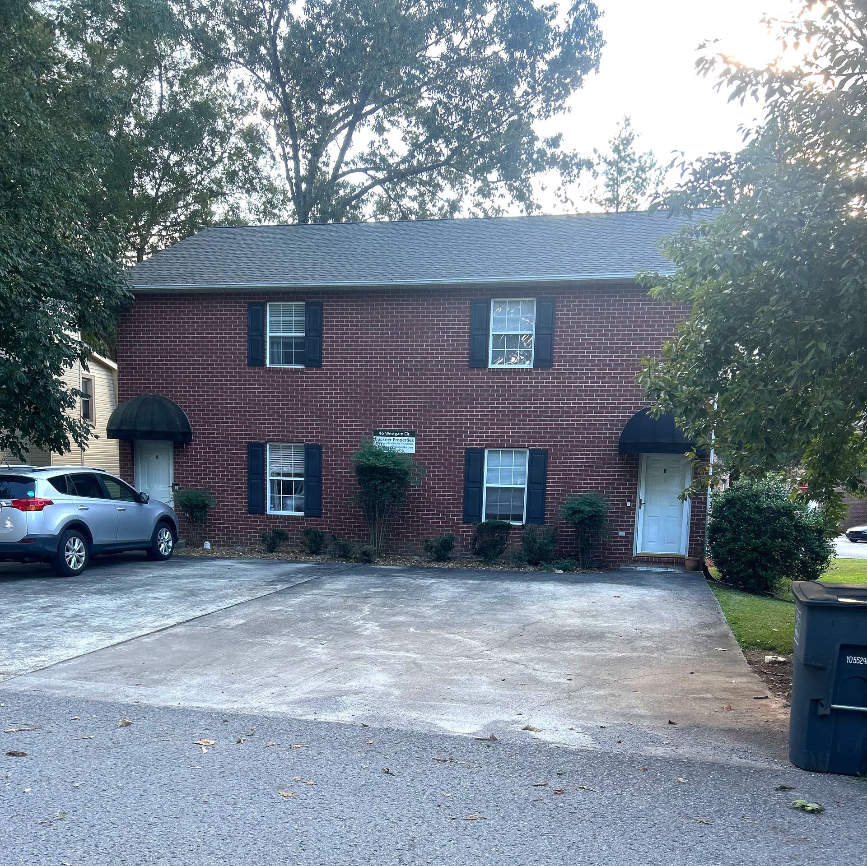Office Address: 1520 E. Spring St. Suite B, Cookeville, TN 38506
Call Us Today: (931) 526-2104
Rental Condos in Cookeville
Efficient floor plans where quality and design shine through; ample closet space, garages, space to spread out; the occasional. Fine hardwood cabinetry or fireplace. Buckner Properties had the upscale tenant in mind when we developed our rental condos. If this sounds like a place you'd be proud to call home, call our Cookeville, TN office to speak with a rental agent.
These three bedroom/2-1/2 bath rental condo units are some of the nicest in Cookeville, TN. If you need space and desire something more upscale, this unit has it! With walk-in closets in each of the three large bedrooms, linen closets for the bathrooms, a coat closet, a pantry for the kitchen, a one-car garage with an automatic door opener, and ceiling fans in every room. For those special nights, enjoy a warm fireplace with an oak mantle, a screened-in back porch with a ceiling fan, and an additional concrete porch outside to grill on. The great room includes the living and dining areas, and the vaulted cathedral ceiling, fireplace, and open staircase create a wonderfully open and inviting area.
Includes:
- Refrigerator
- Stove with Built-in Microwave
- Dishwasher
- Garbage Disposal
- Washer and Dryer Hookup
- Ceiling Fans
- Central Heat/Air
- Cathedral Ceilings
- Electric Fireplace w/ Oak Surround
- Screened Back Porch
- 1 Car Garage w/ Electric Door
- In Ridgecrest Town Homes Neighborhood
- 1 Year Lease / Small Dogs Permitted For a Fee of $30.00 Per Month
Who said you had to compromise just because you're living in a rental property? If you need plenty of space and desire something a little more upscale, this unit has all that and more! Walk-in closets in each of the three large bedrooms, linen closets for the bathrooms, a coat closet, a kitchen pantry, and a one-car garage with an automatic door opener are just a few of the amenities you'll enjoy every day. For date night or holiday get-togethers, choose from a warm fireplace with an oak mantle, a screened-in back porch with a ceiling fan, and an additional concrete porch to grill on. The great room includes the living and dining areas, and the vaulted cathedral ceiling, fireplace, and open staircase create a wonderfully open and inviting area. These three bedroom 2 1/2 bath Condo units are among the nicest in Cookeville, TN, and they go fast, so call Buckner Properties today!
Includes:
- Refrigerator
- Stove with Built-in Microwave
- Dishwasher
- Garbage Disposal
- Washer and Dryer Hookup
- Ceiling Fans
- Central Heat/Air
- Cathedral Ceilings
- Electric Fireplace w/ Oak Surround
- Screened Back Porch
- 1 Car Garage w/ Electric Door
- In Ridgecrest Town Homes Neighborhood
- 1 Year Lease / Small Dogs Permitted For a Fee of $30.00 Per Month
Living here, you might forget you're living in a rental condo. The primary bedroom includes a master bath and his and her walk-in closets. The two large balance bedrooms have single walk-in closets, and the two full bathrooms include their linen closets. The open floor plan with a large vaulted cathedral ceiling has a fireplace with an oak mantle and solid oak cabinetry in the kitchen, including an island. A 1-car garage with an automatic opener, covered front porch, and proximity to Algood School District, shopping, Highway 111, health care, and restaurants make this one of Buckner Properties' most coveted condo rentals; so call and schedule your private showing, pronto!
Includes:
- Refrigerator
- Stove with Built-in Microwave
- Dishwasher
- Garbage Disposal
- Washer and Dryer Hookup
- Ceiling Fans
- Central Heat/Air
- Cathedral Ceilings
- Electric Fireplace w/ Oak Surround
- 1 Car Garage w/ Electric Door
- Large Master Bedroom/Bath/Walk-in suite
- In Ridgecrest Town Homes Neighborhood
- 1 Year Lease / No Dogs
This rental condo is perfect for the executive-level family looking for temporary or long-term housing. The master bedroom includes a master bath and his and her walk-in closets. The three large balance bedrooms have single walk-in closets. Full bathrooms, including linen closets and a laundry room with washtub and pantry storage, make this rental condo practical and attractive. The open floor plan has a fireplace with an oak mantle, plus solid oak cabinetry in the kitchen, which includes island. And if you think a 1-car garage with automatic opener, covered front porch, and pressure-treated outside deck sounds great, your kids will be glad to know that they can walk to schools in the Algood School District and that this rental condo is pet-friendly!
Includes:
- Refrigerator
- Built-In Microwave
- Stove
- Dishwasher
- Garbage Disposal
- Washer and Dryer Hookup
- Ceiling Fans
- Central Heat/Air
- Cathedral Ceilings
- Electric Fireplace w/ Oak Surround
- 1 Car Garage w/ Electric Door
- In Ridgecrest Town Homes Neighborhood
- 1 Year Lease / Small Dog Permitted
Don't be surprised if you take one look at this property and say, "this is a condo?" The master bedroom, living, dining, kitchen, and half-bath are on the main level, with two bedrooms upstairs. The master bedroom includes a walk-in closet, and this is one of a handful of Buckner Properties rental condos with a full basement, including a garage. Solid wood cabinetry in a large "U" shaped kitchen, a covered front porch, and a pressure-treated outside deck make this a wonderful family home, as does proximity to the Algood School District. Call our office in Cookeville, TN, for a property tour.
Includes:
- Refrigerator
- Stove
- Dishwasher
- Garbage Disposal
- Washer and Dryer Hookup
- Ceiling Fans
- Central Heat/Air
- Large living room
- Full Basement
- Large "U" shaped kitchen with w/white cabinetry
- Huge back deck
- 1 Car Garage w/ Electric Door
- In Ridgecrest Town Homes Neighborhood
- 1 Year Lease
Charm, elegance, sophistication - words that don't often go hand-in-hand with rental condos, but this is no ordinary condominium. A master bedroom, living, dining, kitchen, and half bath are on the main level, with two bedrooms upstairs. The Master bedroom includes a walk-in closet, and a full walk-out basement is ideal for storing extra items or for use as a home office. Solid wood cabinetry in a large "U" shaped kitchen, a covered front porch, and a pressure-treated outside deck are perfect finishing touches on this family-friendly condo near the Algood School District.
Includes:
- Refrigerator
- Stove
- Dishwasher
- Garbage Disposal
- Washer and Dryer Hookup
- Ceiling Fans
- Central Heat/Air
- Very Spacious Interior
- Large "U" shaped kitchen w/ white cabinetry
- In Ridgecrest Town Homes Neighborhood
- 1 Year Lease / No Dogs
1620 Fern Circle
Living here, you might forget you're living in a rental condo. The primary bedroom includes a master bath and his and her walk-in closets. The two large balance bedrooms have single walk-in closets, and the two full bathrooms include their linen closets. The open floor plan with a large vaulted cathedral ceiling has a fireplace with an oak mantle and solid oak cabinetry in the kitchen, including an island. A 1-car garage with an automatic opener, covered front porch, and proximity to Algood School District, shopping, Highway 111, health care, and restaurants make this one of Buckner Properties' most coveted condo rentals; so call and schedule your private showing, pronto!
Includes:
- Refrigerator
- Stove with Built-in Microwave
- Dishwasher
- Garbage Disposal
- Washer and Dryer Hookup
- Ceiling Fans
- Central Heat/Air
- Cathedral Ceilings
- Electric Fireplace w/ Oak Surround
- 1 Car Garage w/ Electric Door
- Large Master Bedroom/Bath/Walk-in suite
- In Ridgecrest Town Homes Neighborhood
- 1 Year Lease / No Dogs
1600 Fern Circle
This rental condo is perfect for the executive-level family looking for temporary or long-term housing. The master bedroom includes a master bath and his and her walk-in closets. The three large balance bedrooms have single walk-in closets. Full bathrooms, including linen closets and a laundry room with washtub and pantry storage, make this rental condo practical and attractive. The open floor plan has a fireplace with an oak mantle, plus solid oak cabinetry in the kitchen, which includes island. And if you think a 1-car garage with automatic opener, covered front porch, and pressure-treated outside deck sounds great, your kids will be glad to know that they can walk to schools in the Algood School District and that this rental condo is pet-friendly!
Includes:
- Refrigerator
- Built-In Microwave
- Stove
- Dishwasher
- Garbage Disposal
- Washer and Dryer Hookup
- Ceiling Fans
- Central Heat/Air
- Cathedral Ceilings
- Electric Fireplace w/ Oak Surround
- 1 Car Garage w/ Electric Door
- In Ridgecrest Town Homes Neighborhood
- 1 Year Lease / Small Dog Permitted
33 Eastgate Drive
Don't be surprised if you take one look at this property and say, "this is a condo?" The master bedroom, living, dining, kitchen, and half-bath are on the main level, with two bedrooms upstairs. The master bedroom includes a walk-in closet, and this is one of a handful of Buckner Properties rental condos with a full basement, including a garage. Solid wood cabinetry in a large "U" shaped kitchen, a covered front porch, and a pressure-treated outside deck make this a wonderful family home, as does proximity to the Algood School District. Call our office in Cookeville, TN, for a property tour.
Includes:
- Refrigerator
- Stove
- Dishwasher
- Garbage Disposal
- Washer and Dryer Hookup
- Ceiling Fans
- Central Heat/Air
- Large living room
- Full Basement
- Large "U" shaped kitchen with w/white cabinetry
- Huge back deck
- 1 Car Garage w/ Electric Door
- In Ridgecrest Town Homes Neighborhood
- 1 Year Lease
46 Westgate Drive
Charm, elegance, sophistication - words that don't often go hand-in-hand with rental condos, but this is no ordinary condominium. A master bedroom, living, dining, kitchen, and half bath are on the main level, with two bedrooms upstairs. The Master bedroom includes a walk-in closet, and a full walk-out basement is ideal for storing extra items or for use as a home office. Solid wood cabinetry in a large "U" shaped kitchen, a covered front porch, and a pressure-treated outside deck are perfect finishing touches on this family-friendly condo near the Algood School District.
Includes:
- Refrigerator
- Stove
- Dishwasher
- Garbage Disposal
- Washer and Dryer Hookup
- Ceiling Fans
- Central Heat/Air
- Very Spacious Interior
- Large "U" shaped kitchen w/ white cabinetry
- In Ridgecrest Town Homes Neighborhood
- 1 Year Lease / No Dogs
33 Eastgate Drive
Don't be surprised if you take one look at this property and say, "this is a condo?" The master bedroom, living, dining, kitchen, and half-bath are on the main level, with two bedrooms upstairs. The master bedroom includes a walk-in closet, and this is one of a handful of Buckner Properties rental condos with a full basement, including a garage. Solid wood cabinetry in a large "U" shaped kitchen, a covered front porch, and a pressure-treated outside deck make this a wonderful family home, as does proximity to the Algood School District. Call our office in Cookeville, TN, for a property tour.
Includes:
- Refrigerator
- Stove
- Dishwasher
- Garbage Disposal
- Washer and Dryer Hookup
- Ceiling Fans
- Central Heat/Air
- Large living room
- Full Basement
- Large "U" shaped kitchen with w/white cabinetry
- Huge back deck
- 1 Car Garage w/ Electric Door
- In Ridgecrest Town Homes Neighborhood
- 1 Year Lease
46 Westgate Drive
Charm, elegance, sophistication - words that don't often go hand-in-hand with rental condos, but this is no ordinary condominium. A master bedroom, living, dining, kitchen, and half bath are on the main level, with two bedrooms upstairs. The Master bedroom includes a walk-in closet, and a full walk-out basement is ideal for storing extra items or for use as a home office. Solid wood cabinetry in a large "U" shaped kitchen, a covered front porch, and a pressure-treated outside deck are perfect finishing touches on this family-friendly condo near the Algood School District.
Includes:
- Refrigerator
- Stove
- Dishwasher
- Garbage Disposal
- Washer and Dryer Hookup
- Ceiling Fans
- Central Heat/Air
- Very Spacious Interior
- Large "U" shaped kitchen w/ white cabinetry
- In Ridgecrest Town Homes Neighborhood
- 1 Year Lease / No Dogs
We have 1-3 bedroom rental properties available now. Give us a call today at 931-526-2104.
Address:
Office Address: 1520 E. Spring St. Suite B, Cookeville, TN 38506
Email:
bucknerprop@charter.net
Phone:
